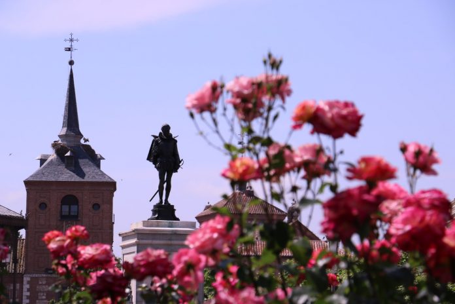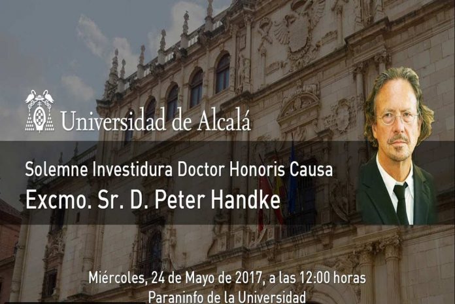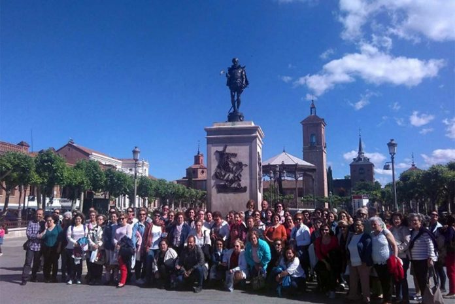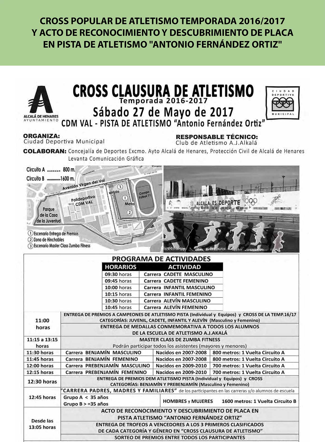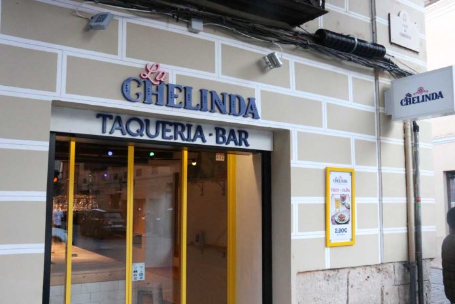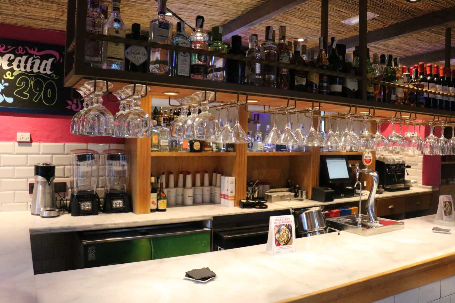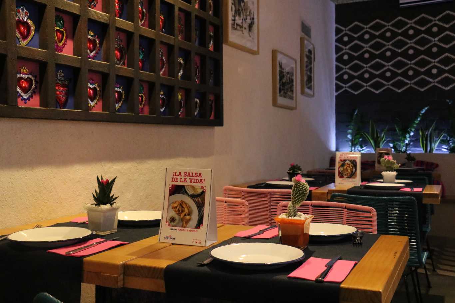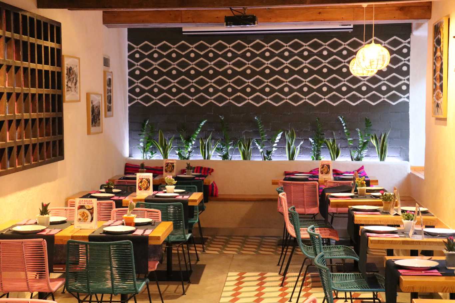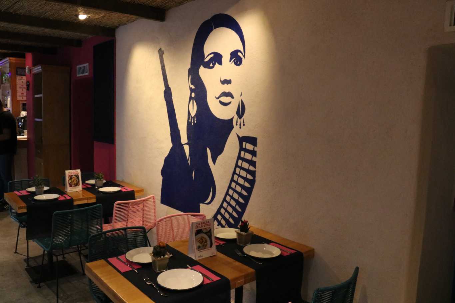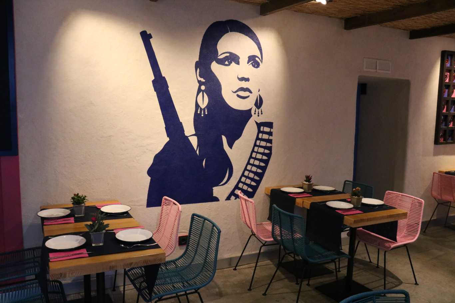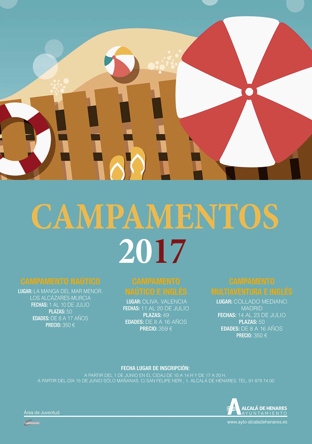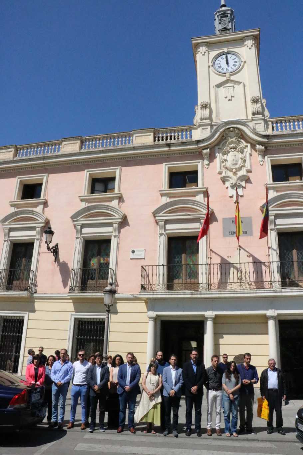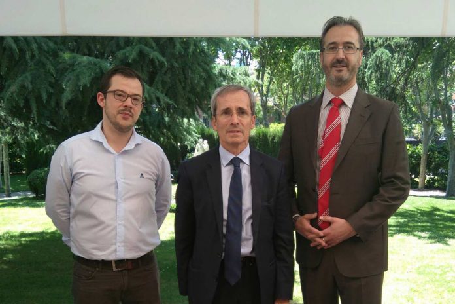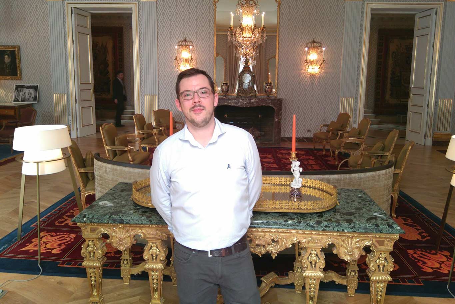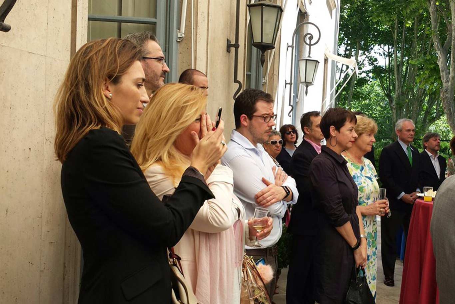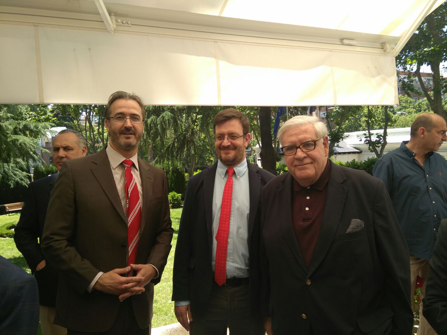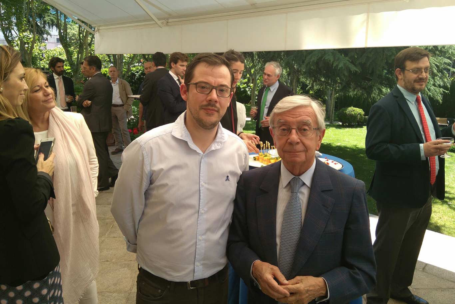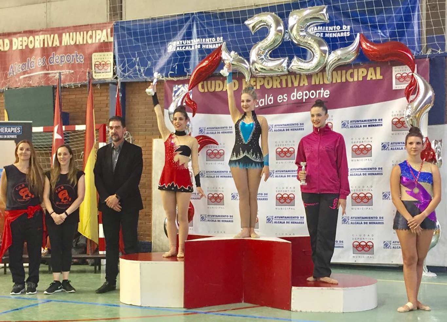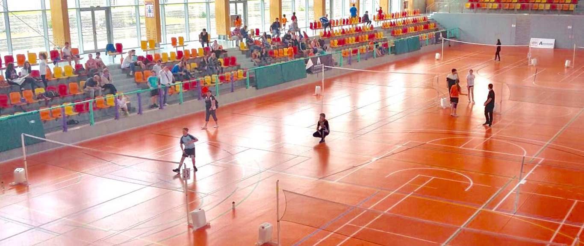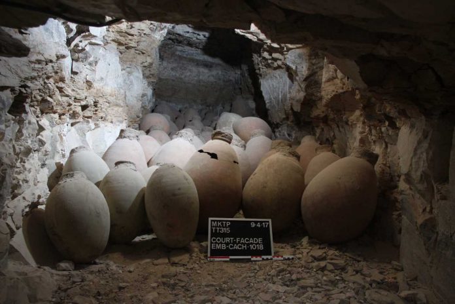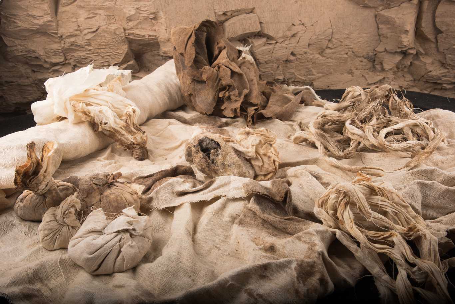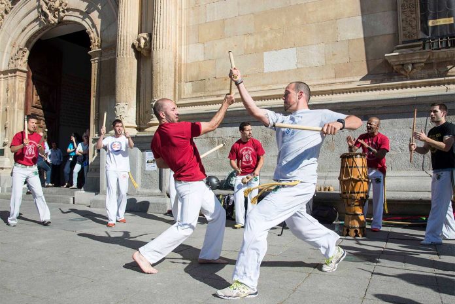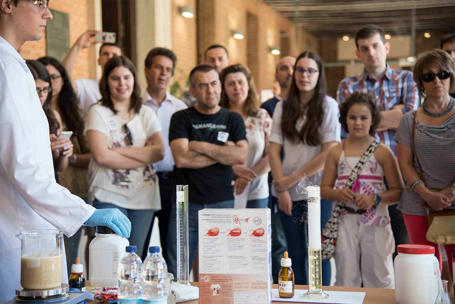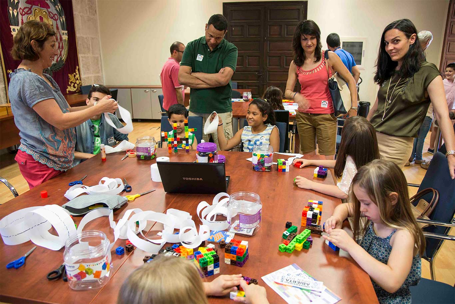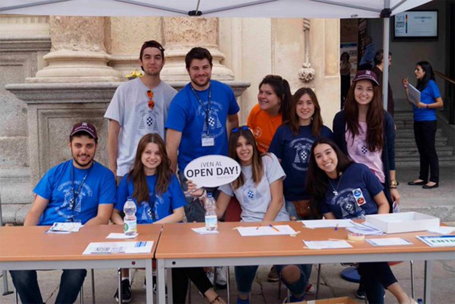El exitoso estreno de La Bella y la Bestia ha hecho que muchas marcas hayan creado colecciones especiales basadas en la peli y Primark ha sido una de ellas. Pero, por mucho bombo que se le esté dando a la peli de Disney, la cadena inglesa no había imaginado la locura que se iba a crear en torno a la taza de ‘Chip’, el famoso y divertido personaje del filme.
Y es que la pieza se ha convertido en viral y cientos de compradoras compulsivas ya nos preguntábamos cuando iba a llegar a España. Pues, por fin lo hizo. La taza de Chip llegó a las tiendas esta semana, aunque conseguirla no ha sido tarea fácil porque en pocas horas se agotó.
Sí. sí. Como te lo contamos. Ni una mísera hora duró el artículo en las estanterías de la cadena low cost 🙁

Aunque parezca increíble, esta pieza tan mona de Chip, el famosos y divertido personaje de La Bella y la Bestia, provocó colas en los diferentes Primark de España. En Madrid, en la tienda de Gran Vía, cuyo horario de apertura es a las 10:00h se agotó en tiempo récord: un minuto. Algo parecido ocurrió en Huelva: las 300 recibidas desaparecieron en cinco minutos y en Primark Valencia solo estuvieron 15 minutos. Uno de los motivos ha sido que cada cliente, al no tener límite, compró más de una y más de diez.
¿Qué? ¿Tú tampoco has sido de las afortunadas que te has llevado a casa esta simpática tacita? No desesperes, amiga. Habrá más reposiciones de esta famosa taza. Palabra.
A lo largo de esta semana habrá diferentes reposiciones y a finales de junio de nuevo volverá a tiendas. Por cierto, la marca ha decidido bajar el precio, ya que el inicial era de 6 euros y se ha puesto a la venta a 5 euros.

Mientras, si eres una loca de la peli y no puedes esperar sin la viral tacita Chip, puedes intentar hacerte con ella en la ya conocida aplicación Wallapop. Hay algunos usuarios que la tienen en venta aunque el precio es algo desorbitado: ni más ni menos que 30 eurazos. ¡Tú decides!

¿Cómo llegar a Primark?
A pesar de que en Alcalá de Henares aún no tenemos Primark (aprovechamos, una vez más, para reclamarlo desde aquí), tienes uno muy cerquita, en el Centro Comercial Parque Corredor de Torrejón de Ardoz.



